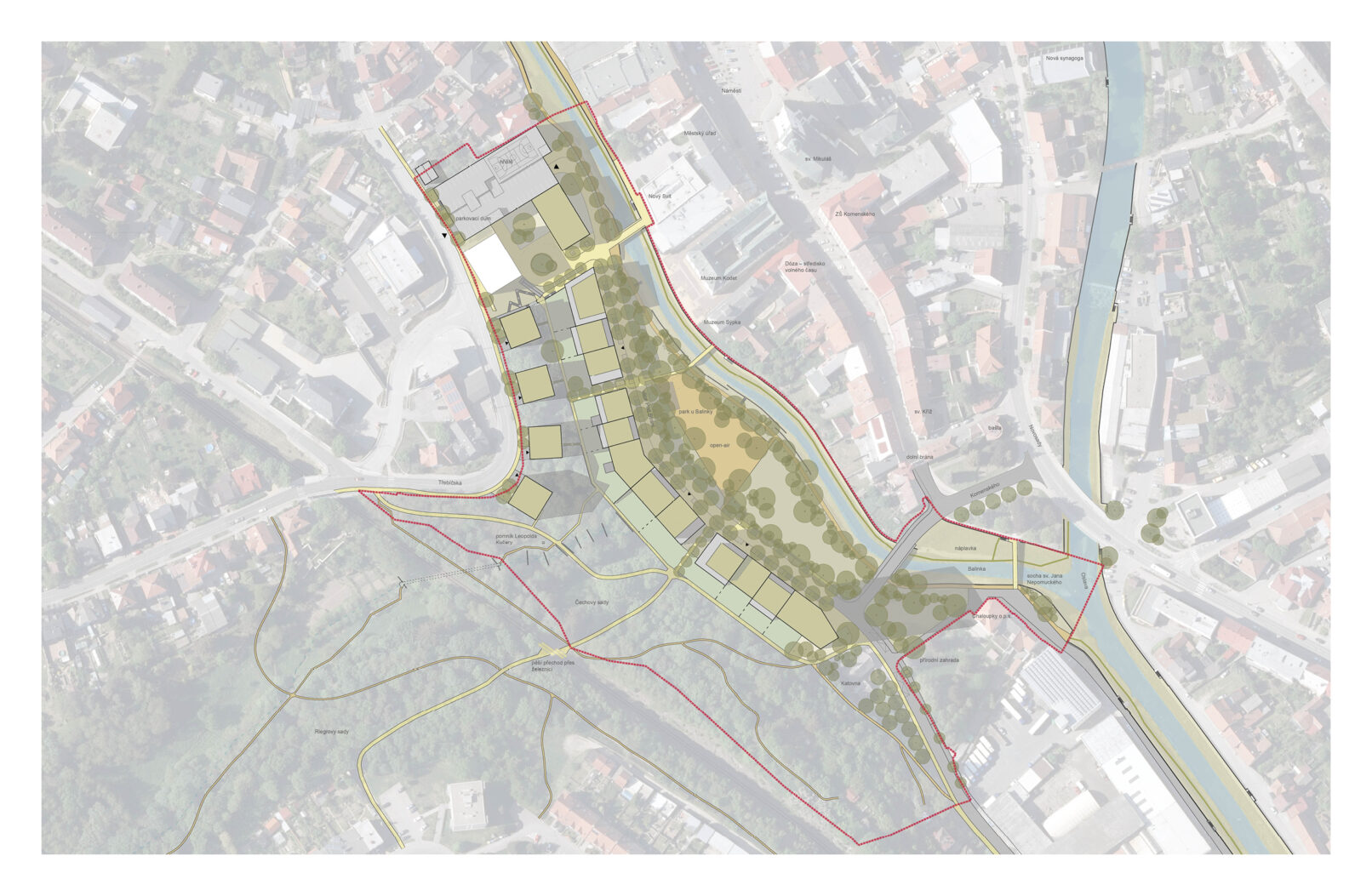SVIT
Velké Meziříčí 2024
2024 Competition: 1rd place
Authors: GRIMM Architects – Rudolf Grimm, Martina Grimmová,
Co-authors: Filip Vlach, Florencia Civitarese, Barbora Váchová, Jan Špaček
Renderings: Lukáš Fišer
Annotation
We work in the context of a small city with Great Potential. We see and name the qualities of existing spaces. We complement the structure, open up views, connect places.
We do not want to be subject to dogma. Visions become reality if we have the courage to follow them. Although we respect the history of the city with all its imprints, events and destinies of its inhabitants, we seek and present original solutions. We bring new ideas for discussion in time and space and complete the city center for the everyday life of its inhabitants.
Quote
“It’s a city, mom, it’ll never be finished.”
David Sim
Author’s report
The context of the historical center and the unique morphology of the surroundings shape the new district. The natural backbone of the area is the Balinka River, which is complemented by a park and a calm street. Development is inserted between the river floodplain, Čechovy Sady and Třebíčská Street. The basic concept of the solution is the creation of compact development with an emphasis on the effective management and functioning of amenities, retail and transport. An energy-saving approach and economical water management respond to the requirements of the future. Pleasant life and social cohesion in the neighborhood is created by the availability of housing, amenities and public and high-quality recreational areas for meetings.
The landscape solution works with the expansion of the river corridor into the riverside park. A space for open-air events including a playground is part of it. The design respects Čechova Sady both in terms of the floor plan and in maintaining footpaths. In the new development, Čechovy Sady smoothly transition into the courtyard and private rooftop gardens. Pedestrian passages divide the linear development in the river floodplain and create a connection between Čechovy Sady and the riverside park. The houses on Třebíčská Street and the spaces between them follow the atmosphere of Čechový Sady. New staircase and elevator next to “Florida” building bridges 15m height difference. In the southern part of the area, Čechovy Sady is left in its wilderness. Through the Katovna´s garden and the Ecocenter´s natural garden the green area continues to the conflux of the Balinka and Oslava and connects with the city-wide green system.
The designed landscape elements are complemented by a tree line in the street area of the riverside and a tree layer is changing the microclimate in the park at Balinka. The runoff of rainwater is slowed down by green roofs and a complex cascading solution of the overflows throughout the area. The combination of retention, watering and infiltration in public spaces is solved by a slight modeling of the existing terrain.
The new development responds to the character of the neighborhood, morphology, views and permeability of the area. Compact development by the river is combined with point houses on Třebíčská Street. The footprint of the buildings is optimized with regard to maintaining the maximum area for public spaces in the city center. The height arrangement of the development leaves room for discussion regarding the density of development and the concentration of residents in the city center. The neighborhood is designed as residential with a high proportion of amenities. Typologically, these are apartment buildings with amenities on the ground floor and lower floors. A public amenities building is considered in the northern part. There are several suitable locations in the area for a kindergarten.
The spaces in the area offer diversity and varying degrees of privacy. Ulice u Balinky has the character of a riverside promenade for everyday life supported by amenities on the ground floor of the buildings. The courtyard of the development with gardens forms a private and semi-private part and brings an overview and a sense of security to Čechovy Sady.
The area is served by the extension of Pod Strání Street and a possible new bridge to Komenského Street. The calm street is two-way and ends in the northern part at Nový Svit with a turnaround and an entrance to the parking house. The parking house is located here with regard to the shortest possible walking distance to the square and is also served by the entrance from Třebíčská. The street in the shared zone mode serves pedestrians, cyclists and slow car traffic. The street space is supplemented by a row of trees that shade the front gardens and minimal short-term and supply parking. Parking on the embankment is placed behind the houses in garages with a green roof adapted for residential use. The garage is passable along its entire length and accessible from three entrances within the individual parts of the development. Parking in point houses is solved on the floor at the entrance level from Třebíčská. If there is a requirement to increase parking capacities at private properties, it is possible to use stackers that can double the proposed capacities.











